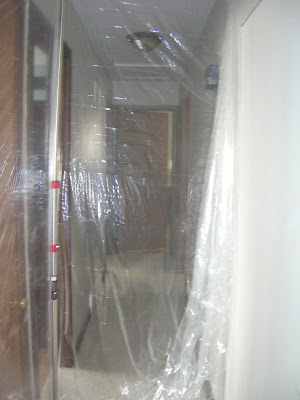All the wood trim on baseboards was removed and saved for re-use/patching as needed.
Wall between the living room and dining area was cut to the floor; framing reinforced.
Original entrance framed in. Drywall up!
Tomorrow the painter/drywaller will arrive to put a first coat of mud on the drywall, and be back in the afternoon to apply a second coat (assuming the first coat dries). Now I understand why the work is going to take all week - the mudding/sanding that needs to be done. Didn't think about that before, duh!
Third coat of mud and possibly final sanding will be done on Wednesday. No work scheduled for Thursday. Everything finished up on Friday, including patching floor, adding transition between the dining area and living room, trimming out the baseboards, and priming the drywall (I have paint matched to existing colors and will do that myself).
As with any remodeling, a few surprises were discovered, including a hidden junction box (code no-no) that was then disconnected and removed, and the fact that the prior owner added approximately 1/2" of height to the kitchen and dining area floor by adding a new layer of plywood over the prior floor surface before putting down the current flooring! So my contractor is going to custom mill a transition threshold to fit the space between the dining area and the carpeted living room. That will stay in place until I replace the kitchen/dinette flooring and have the carpeting removed and hardwood floors refinished in the living room and hallway, the only areas where it remains on the main floor.
The guys are cleaning up right now (1:42 p.m.); they worked straight-through from 8:00 a.m.
I will give everything a wipe-down after I eat something - I'm starving! More pics:
 |
| Height difference between kitchen floor (dark) and living room (carpeted): 1/2 inch. New threshold will be sandwiched between and tapered. |
I didn't do a thing and I'm exhausted - what's up with that? LOL!







No comments:
Post a Comment